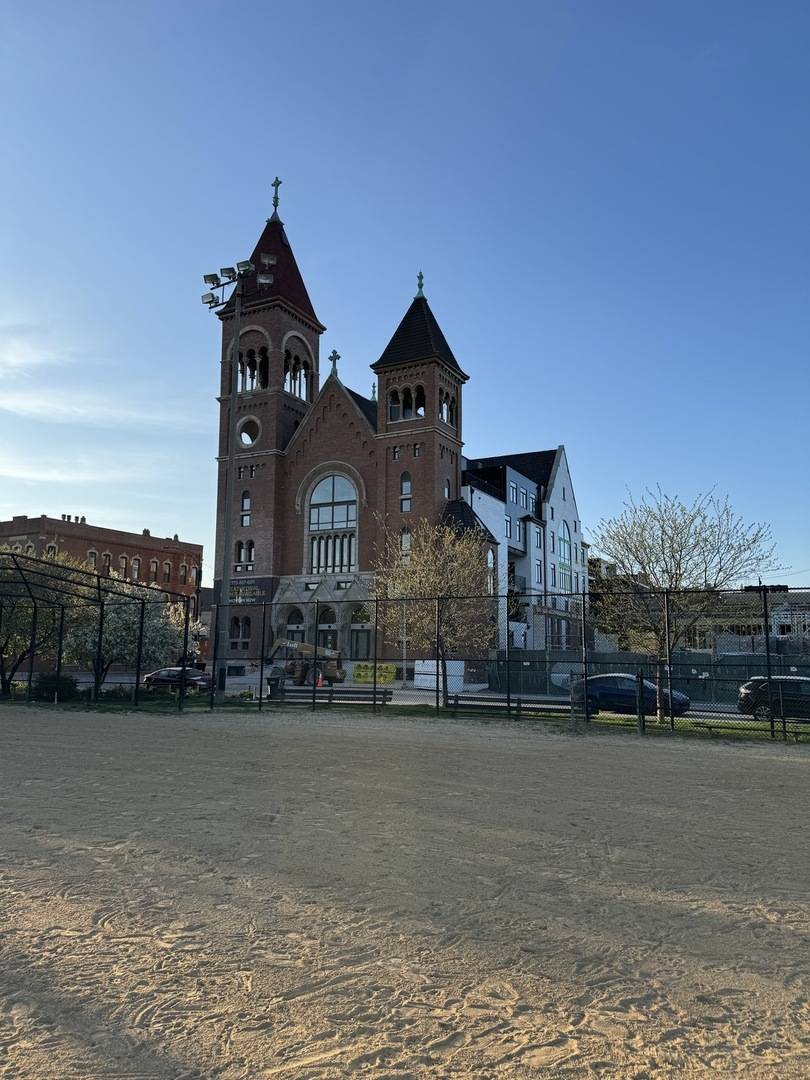3 Beds
2.5 Baths
1,900 SqFt
3 Beds
2.5 Baths
1,900 SqFt
Key Details
Property Type Single Family Home
Sub Type Residential Lease
Listing Status Active
Purchase Type For Rent
Square Footage 1,900 sqft
MLS Listing ID 12367047
Bedrooms 3
Full Baths 2
Half Baths 1
Year Built 2024
Available Date 2025-05-15
Lot Dimensions PER SURVEY
Property Sub-Type Residential Lease
Property Description
Location
State IL
County Cook
Rooms
Basement None
Interior
Interior Features Elevator, 1st Floor Bedroom, 1st Floor Full Bath, Storage, High Ceilings, Open Floorplan, Dining Combo
Heating Natural Gas, Radiant Floor
Cooling Central Air
Flooring Hardwood
Furnishings No
Fireplace N
Appliance Range, Microwave, Dishwasher, High End Refrigerator, Disposal, Range Hood, Gas Cooktop, Gas Oven
Laundry Washer Hookup, Main Level, In Unit
Exterior
Garage Spaces 1.0
Community Features Elevator(s), Receiving Room
View Y/N true
Building
Sewer Public Sewer
Water Lake Michigan, Public
Structure Type Brick,Stone,Concrete
Schools
Elementary Schools Otis Elementary School
Middle Schools Otis Elementary School
High Schools Wells Preparatory Elementary Sch
School District 299, 299, 299
Others
Pets Allowed Additional Pet Rent, Cats OK, Dogs OK
Special Listing Condition None






